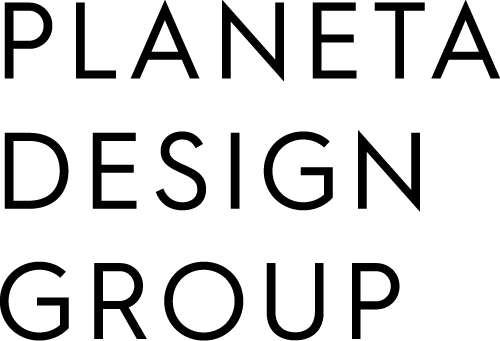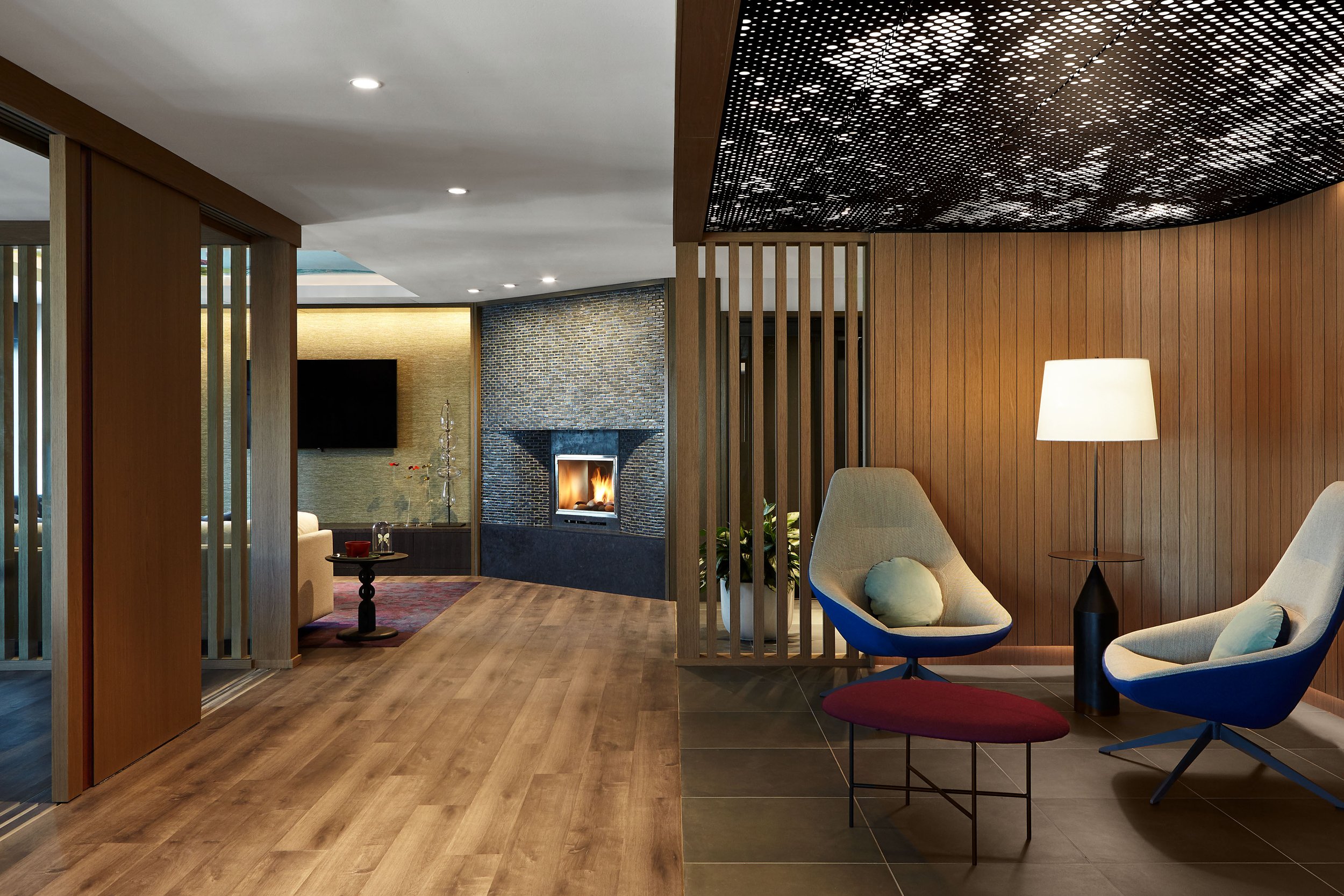Bower Boston
boston, MA | multifamily
Planeta Design Group was hired to design the interiors on the much-anticipated Bower Boston project, located just steps from historic Fenway Park. The project consisted of 350 total units split between two buildings, an eight-floor low-rise building and a fourteen-floor high rise complete with a roof-top pool overlooking the city—each with its own unique look and feel. The project houses nearly 12,000 square feet of amenities, including space to work from home, a fitness and yoga studio, a full chef’s kitchen and a 14th Floor sky lounge with indoor greenhouse. Planeta Design Group was part of a collaborative, multidisciplinary team that included the project developers, the landscape architect, and the branding agency. We were deeply involved in all aspects of the project—from amenity and unit design, to the branding and naming of the building, to furniture selection—resulting in highly cohesive and impressive experience for residents.
Photography by Joshua McHughBuilding 01
High Rise
“Planeta Design Group continually impresses us with their attention to detail and their ability to elevate the most mundane spaces.”
— Jennie Kalberer, The Green Cities Company, Director of Design & Brand





























